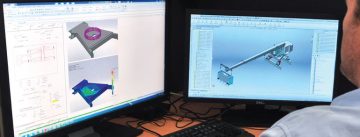Even for the most experienced architects and developers, it can be difficult to envisage exactly how a facade access system will integrate with your building project, both in terms of technical practicalities and aesthetic considerations.
Working only from general information and specifications, technical drawings and calculations, there can be a certain level of uncertainty as to how the BMUs will function and integrate with the building aesthetic once installed. If there are unforeseen integration issues or the solution doesn’t otherwise meet expectations, this can mean costly and time-consuming reworking or replacement.
A key part of the design process is visualisation. This can offer significant peace of mind for clients and provide confidence in working together to achieve the right facade access solution for your project.
An example of such visualisation is a 3D video animation of a facade access solution on 70 St Mary’s Axe in London consisting of a BMU and integrated door. The animation was produced in conjunction with Foggo Associates, an integrated building design team renowned in producing award winning, sustainable and innovative architecture.
With over 50 years of experience in the industry, we have compiled a library of over 5000 reference solutions to call upon in the design, manufacture and installation of unique projects. Our state-of-the-art 3D design software allows you to integrate concepts into your building interface model (BIM) and visualise the final result. This process allows modelling of all surface area access as well as the early identification of any integration issues, preventing costly waste of resources and time. Our designers and engineers develop the agreed concept into a set of detailed design drawings in both 2D and 3D. At this stage, tolerances are checked, calculations confirmed and stresses measured, which all feeds in to detailed plans for manufacturing.
Through this visualisation process, you can move forward with confidence that your CoxGomyl access solutions will meet the specific needs of your project, whether your concerns are focused on complete access to hard to reach areas of the facade, concealment of the BMU when not in use, navigating through difficult positions or whatever unique challenges are presented. In many cases, we can also show you similar examples of previously installed BMU systems and videos to help demonstrate how the solution would work in a real-world setting.
The CoxGomyl design process is all about working with the characteristics of the structure and the client’s needs to deliver the most suitable system within budget and on-time. With 3D visualisation you can see for yourself how the solution will function and integrate with your building, so you know you’re making the right choices for your needs when you work with our experienced designers.
Back to News