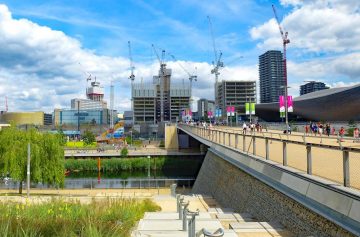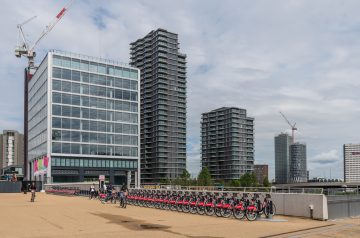One of the central parts of the vision for the London 2012 Olympic Games was the redevelopment of a severely underused and dilapidated area of the city in Stratford. The ongoing legacy of the games promised to transform this area for the games themselves and continue the regeneration after the closing ceremony to create a vibrant new community.
Stratford is now home to Queen Elizabeth Olympic Park, iconic sporting venues and the enormous Westfield retail complex – the biggest in Europe. Other developments have been emerging that will provide valuable living, working, retail and entertainment buildings for East London. A key part of this is ensuring new commercial buildings will help create a business district and an ongoing commercial legacy.
CoxGomyl have been closely involved in one of the first major office constructions, Building S6, which will provide the headquarters for Transport for London (TfL) and house around 3,000 TfL employees. The building design is impressive both practically and aesthetically. The ten-storey, concrete-frame structure uses a closed cavity facade system which features an all-glass frontage design while still maintaining thermal comfort for its occupants. This means the building provides a thermal envelope as well as giving solar shading from the blinds. The smart blinds adjust automatically depending on the level of sunlight to ensure maximum efficiency, while also allowing maximum flexibility of use by offering manual controls on the walls as well. The concrete slabs have been left exposed to provide extra thermal cooling, with services running through exposed beams overhead.
It’s clear that a new building with this ingenious design, where the facade forms an important part of both the temperature control solutions and the aesthetic appeal of the building, will require comprehensive solutions for building maintenance and facade access systems.
CoxGomyl helped ensure the new headquarters will remain a pristine and valuable part of the entirely new neighbourhood that is emerging. The team provided two 5000 Series Building Maintenance Units to service the building. This flexible range of products is an ideal solution for buildings of moderate complexity. Our team are able to design and engineer solutions from a range of features and options, each perfectly tailored to the architectural features and uses of the building. The 5000 Series ranges widely from standard, fixed length to telescopic jibs, crane-type Building Maintenance Units which can reach parapets or climb slopes, as well as a wide array of outreach capabilities.
With office space, residential, retail, entertainment and green spaces, twinned with appropriate, top-quality building access solutions hopes are high that the transformation of the Olympic Park area will provide a much loved new town for decades to come.
Back to News
