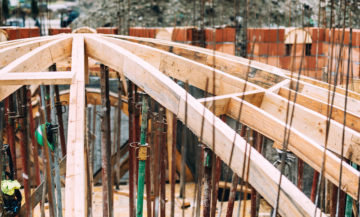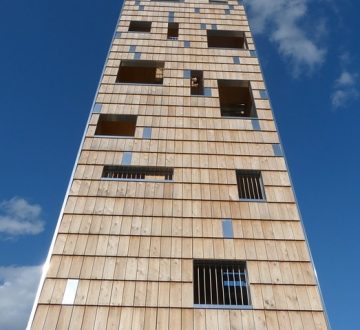A number of experts in architecture and construction are pointing towards a new trend for an age-old building material: wood.
Of course, wooden buildings have a long tradition and, up until the late 19th century, timber was still the dominant building material. A series of devastating city fires, however, highlighted a major problem with wooden buildings. As high-density living and the age of the skyscraper dawned, new materials like steel and concrete became the norm.
Recent innovations could allow wood to make its comeback in a big way and make timber a viable option for high-rise buildings with a range of benefits. The development of cross-laminated timber (CLT), has introduced a super-strong, layered wooden composite that can rival steel. Paired with precision digital manufacturing processes, this could allow architects to design timber buildings reaching heights that were impossible in the past. Offsite prefabrication of modern timber components with impressive thermal and fire performance properties could offer shorter construction times. Wood also makes for lighter buildings which require smaller, shallower foundations and put less pressure on the underground infrastructure of modern cities.
Sustainability has been a major concern in building design and construction for some years now, and wooden structures could also offer environmental benefits. Timber actually stores carbon by absorbing CO2 from the atmosphere. This is known as ‘sequestered carbon’ and, depending on the details of individual projects, could mean that timber buildings are carbon negative. In other words they could remove more carbon from the atmosphere than they create. The use of timber is already making waves in a number of innovative projects around the world.
Dalston Lane is a 121 unit residential development in London and the tallest timber building in the world at 33 metres. 3,852 cubic metres of CLT forms the external, party and core walls, floors and stairs. The engineering, design and consultancy company Ramboll state that Dalston Lane will save 2,400 tonnes of carbon compared to an equivalent block with a concrete frame and can be considered carbon negative. Another concern was that London’s High Speed 1 and Crossrail transport links pass under the site of the development, and the lighter CLT materials allowed for a building with smaller foundations and two additional stories in height which would not otherwise have been possible.
There are also more experimental projects underway which, while they may not come to fruition, are pushing the boundaries of what can be achieved with timber construction materials. The River Beach Tower is a concept being jointly developed by Cambridge University, architects at Perkins + Will, and engineers at Thornton Tomasetti. Their shared vision is a spindly, wooden building rising 80 stories to create a bold blonde silhouette against Chicago’s famous skyline. The ground-breaking project is exploring the practicalities and expanding the possibilities of high-rise timber buildings. The team are excited by the qualities of timber and harnessing its lightness and strength for tall towers that must hold their own weight. They are also mindful that timber is not as stiff as steel or concrete, which limits the distance it can span while still retaining its strength. They propose this challenge could be overcome by constructing River Beach Tower as two narrow timber buildings joined by an atrium of intersecting diagonal beams. These beams would connect to honeycomb-shaped modules on the facade to bear most of the building’s load.
These developments in high-rise timber buildings and facades show the culture of constant invention in architecture, construction and engineering. As global leaders in facade access, CoxGomyl have proven time and again the ability to match the ingenuity of world’s most innovative thinkers and rise to the challenge of delivering practical, efficient and safe facade access systems.
Back to News
