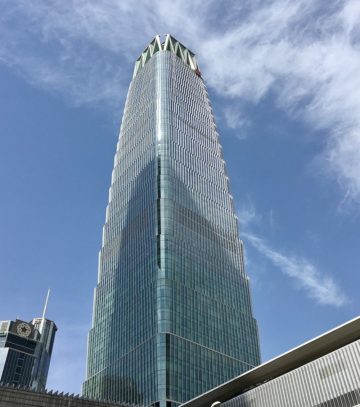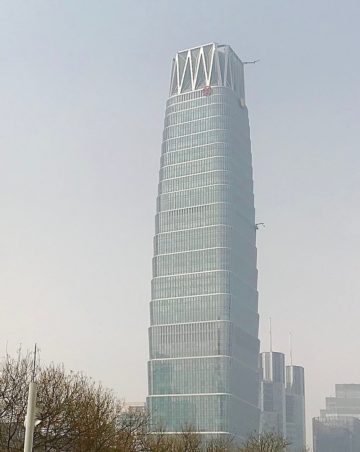The Phase 3B Tower represents the next exciting chapter of development at Beijing’s China World Trade Centre complex in the heart of the Central Business District.
The ongoing success of this area is vitally important bearing in mind its role as ‘The Place Where China Meets The World.’ Effective building access solutions for buildings within the complex are clearly an indispensable part of maintaining and preserving the exteriors in their full glory. China World Trade Center Phase 3B Tower will make a huge contribution to this continuing success in terms of both the practical amenities it provides and the bold design aesthetic which will stand as an inspiring monument to the ambition of the region.
ZhengZhou [GFDL (http://www.gnu.org/copyleft/fdl.html) or CC BY-SA 4.0 (https://creativecommons.org/licenses/by-sa/4.0)], from Wikimedia Commons
Standing at 295.6 metres and 59 floors, the tower encompasses 68,000 square meters of high-end office space, a retail podium across five storeys and, at the base of the building, a hotel with 554 rooms. The design by architects Skidmore, Owings & Merrill (SOM) is inspired by natural forms including bamboo and conch shells as well as by traditional Chinese architecture such as the distinctive shape of pagodas. This traditional inspiration has been translated into a modern, forward-looking skyscraper which is as functional as it is beautiful. The exterior of the tower is clad with a curtain wall of sleek glass with vertical fins providing natural shade. The shape of the tower itself is defined by a series of horizontal bands with canted glass, each tilting subtly inward to give the visual effect of an inverted pagoda-style form. These facade features working in combination also deliver natural climate control, providing for ample daylight in the winter months while minimising the harsh glare and heat of the summer sun. Beyond the roof level and the highest floor, the curtain wall continues rising elegantly to form the distinctive, eye-catching crown at the top of the building.
Obviously, a reliable facade access solution was a paramount consideration to ensure safe and convenient access which would allow for effective cleaning and maintenance. As BMU specialists and a leading facade access solution provider with numerous successful deployed projects in the region, CoxGomyl were called upon to provide a comprehensive facade access solution to cover all exterior surfaces including the crown.
Bairuilong [CC BY-SA 4.0 (https://creativecommons.org/licenses/by-sa/4.0)], from Wikimedia Commons
Four Building Maintenance Units are located on a twin track system at roof level and offer an intelligently designed combination of functionality to overcome every access challenge. One of the BMUs features an articulated jib to provide the additional manoeuvrability required to navigate the crown section and specifically a recessed area which was impossible to access using standard machines. The other three BMUs all provide cradles with a self-approaching mechanism (SAM) in order to safely and practically navigate the multiple sections of sloping, canted glass.
CoxGomyl’s BMU specialists have earned a strong reputation built on the successfully deployed building access solutions for buildings at the China World Trade Centre complex, in the wider region and all over the world. The high level of trust this offered the client made us the natural choice of facade access solution provider for China World Trade Centre Phase 3B Tower.
Back to News
