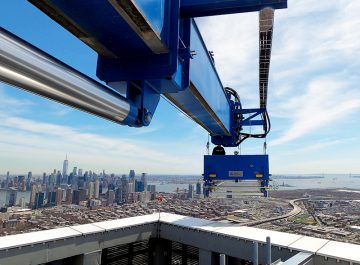Complex buildings and structures require superior building maintenance and facade access solutions that meet architectural requirements and ensure building upkeep.
Architects, consultants, constructors, and owners often face complicated facade challenges. From mega-tall buildings, unusually shaped structures, or intricate facades with protrusions, slopes, recesses, or curves, the CoxGomyl design and engineering team have a solution as one of the few facade access providers worldwide to design innovative facade access solutions for architecturally complex building structures.
CoxGomyl’s custom solutions are developed to meet the individual requirements of each unique building, such as the features of the design, the technical limitations, and the practical necessities for the building’s continued maintenance.
When deciding upon a technical solution, we consider various factors, such as the design of the roof, cleaning cycle, building footprint, BMU placement options, glass replacement strategies and emergency retrieval plans.
Also of importance is ensuring the architectural aesthetic is maintained. The design team can suggest various solutions to park or store facade access systems out of sight when they are not in service.
Throughout our years of experience, CoxGomyl has been frequently involved with many landmarks and super tall projects, defined by the importance placed on maintaining the building’s architectural integrity.
Journal Squared II
A recent custom project is the Journal Squared II towers in New Jersey, which feature luxurious residential facilities set within two buildings, comprising protruding and recessed areas that presented a challenge to access for maintenance. CoxGomyl stepped up to the challenge with a custom building maintenance unit, which required two hoists to facilitate access. The BMU includes five-stage telescoping jibs and requires expert programming and synchronisation to improve safety and performance.
The Nova, London
The Nova building in London combines residential, office and retail spaces within a regenerated site. CoxGomyl provided a custom facade access solution to three facades comprised of various features and materials.
Building 5, comprising 170 private residences over 13 floors, was fitted with two BMUs with reaches of 22 metres and 4 metres, a 2.5m cradle, and a capacity of 600kg. Buildings 6 and 7, which comprise unique facades of glazed, prism-like features, were addressed with two BMUS with 5-stage telescopic luffing jibs for each building.
With more than 60 continuous years of experience, you can rely on our knowledge and expertise to ensure you achieve the optimal solution for your project. Get in touch with the team to discuss your custom facade access requirements.
Back to News